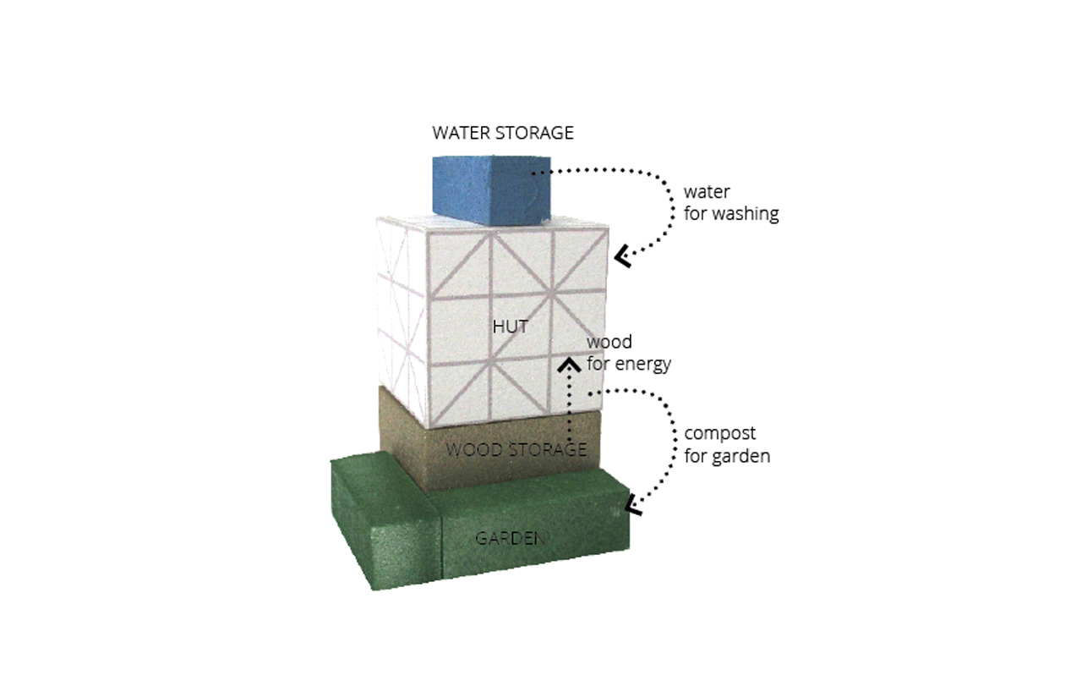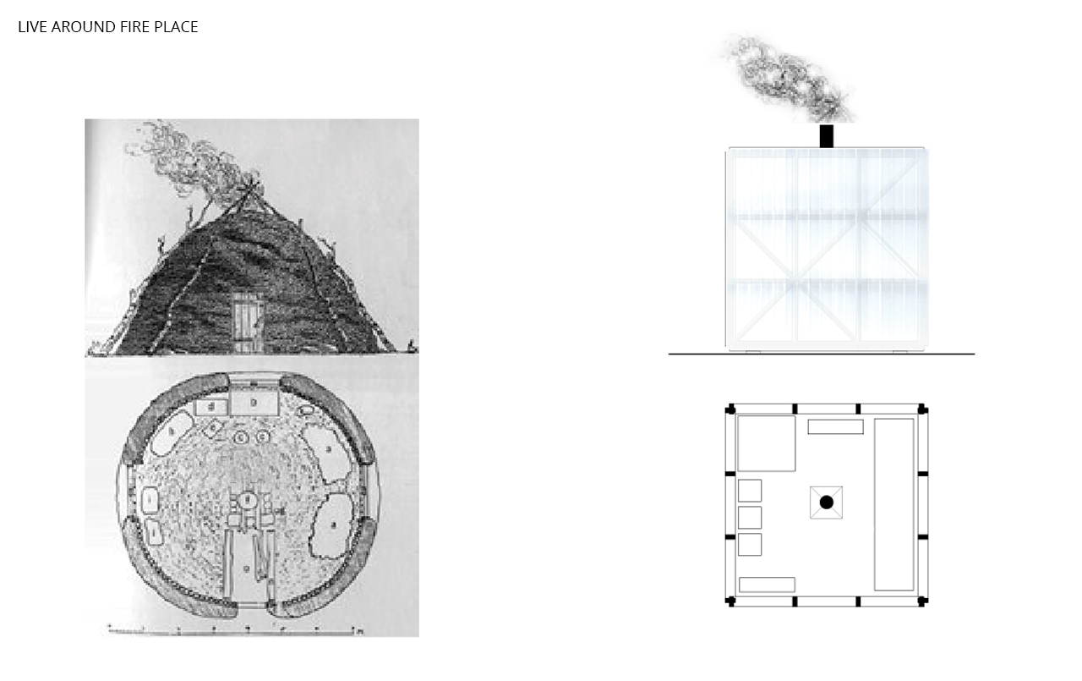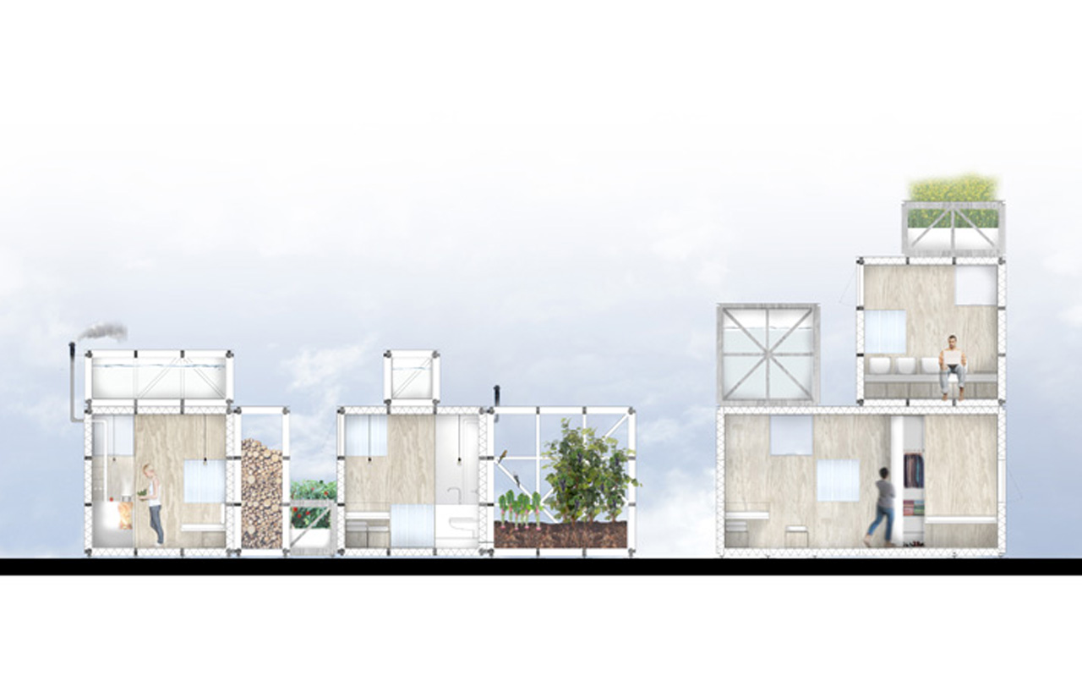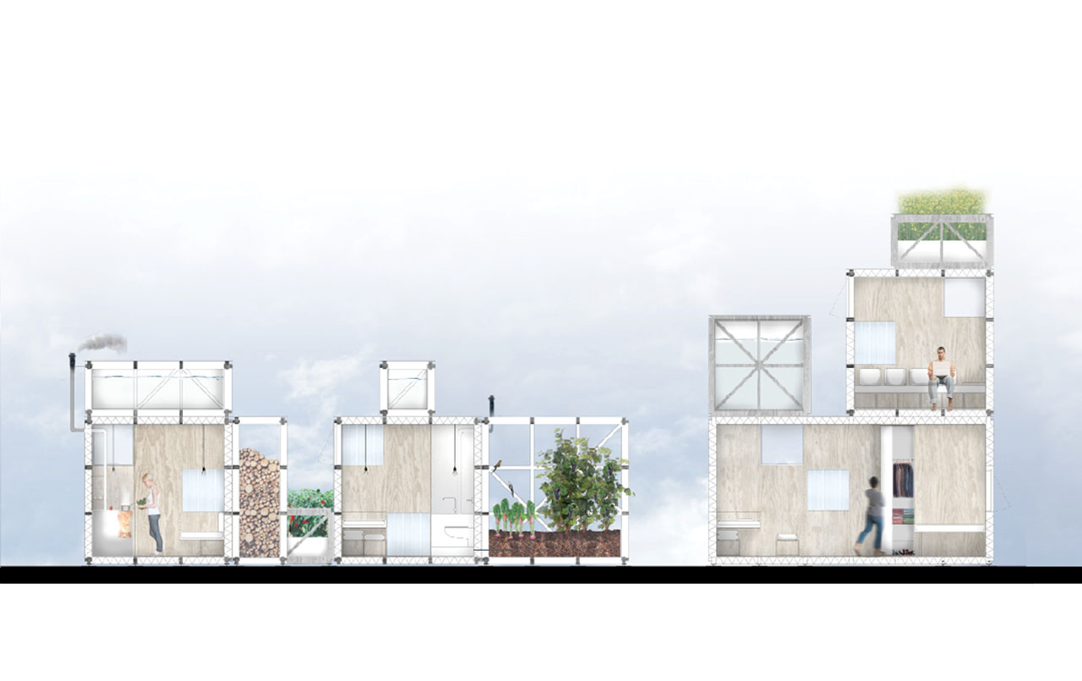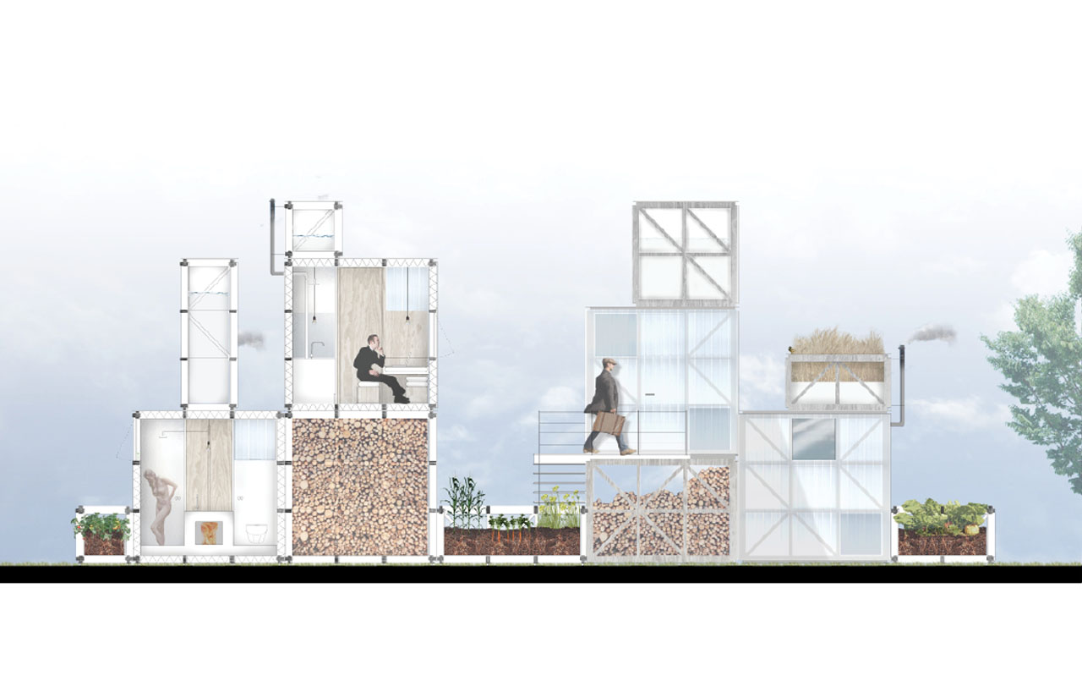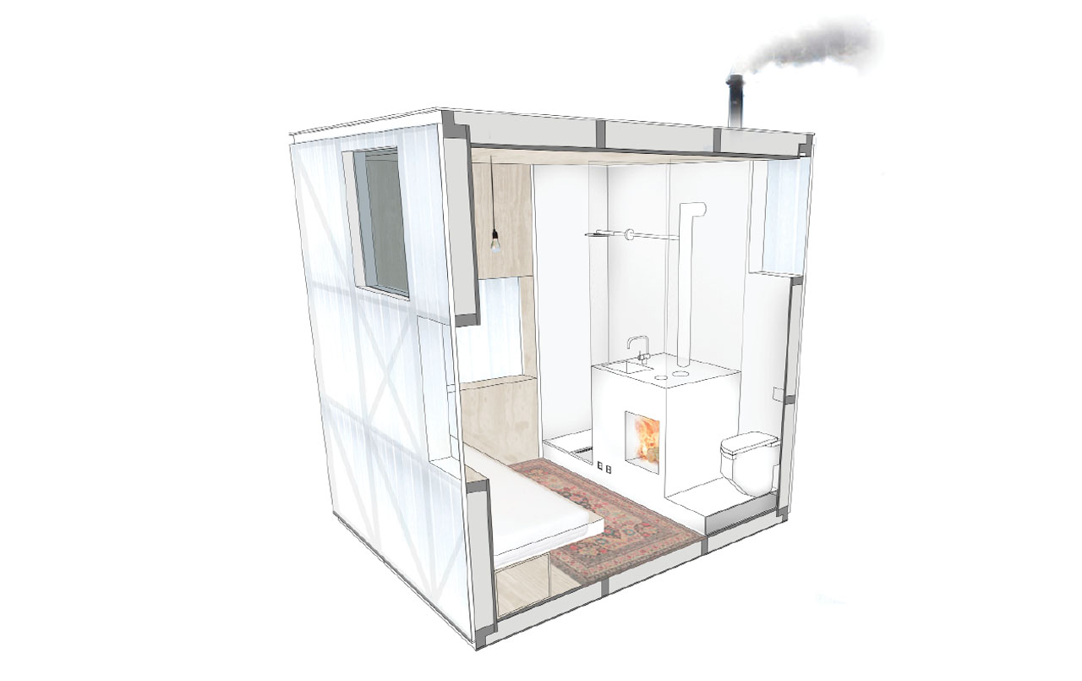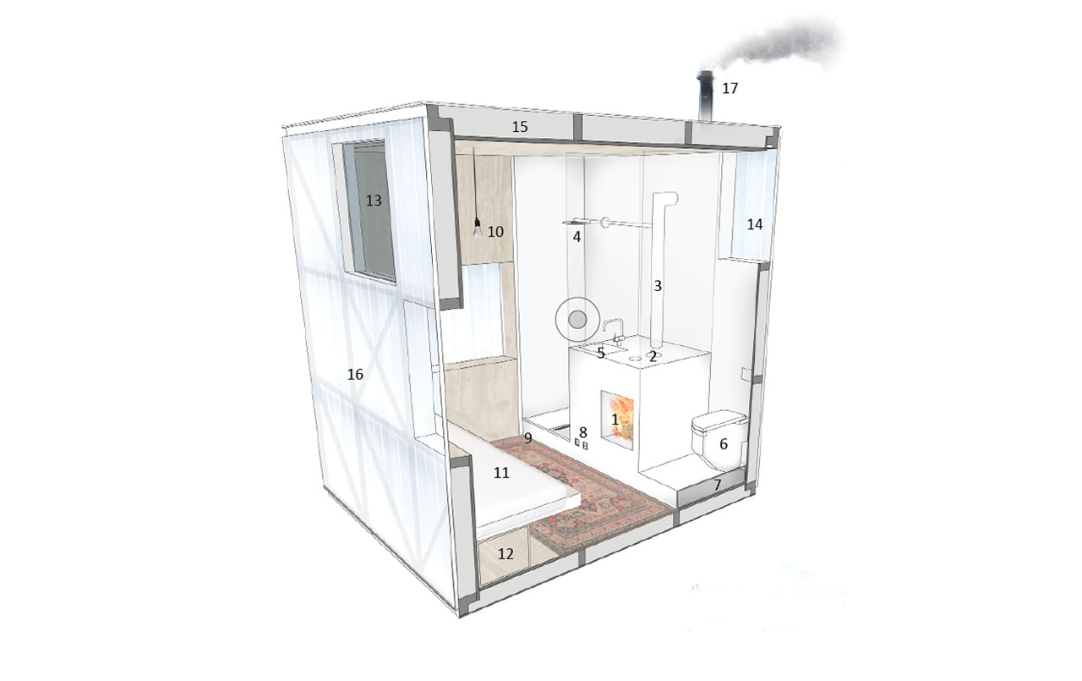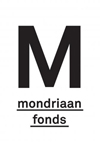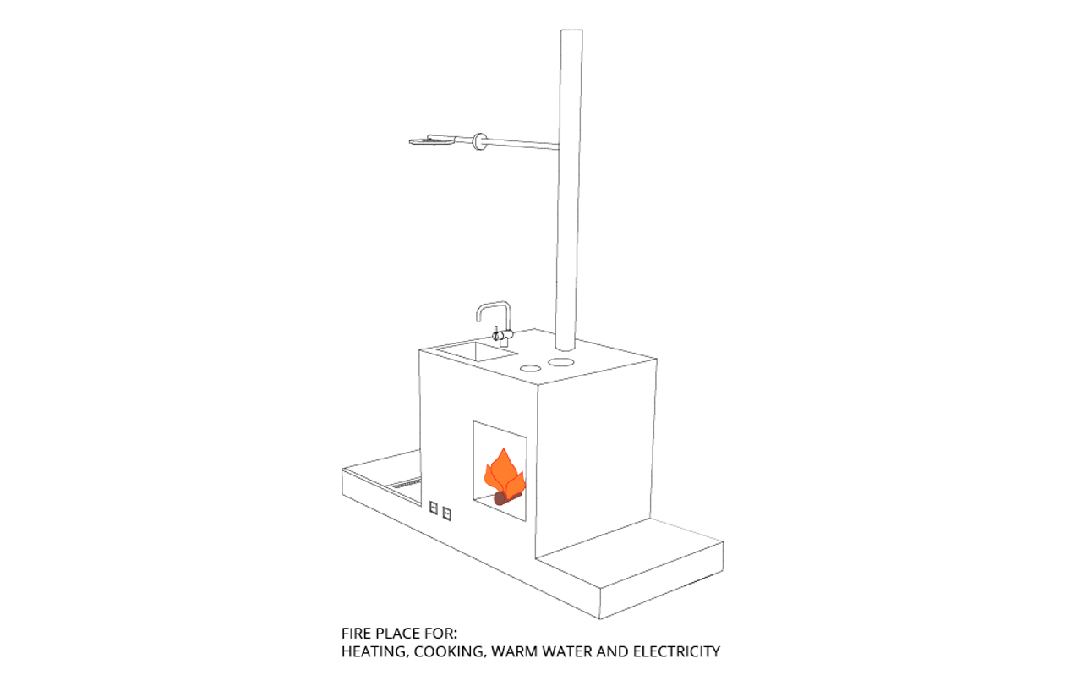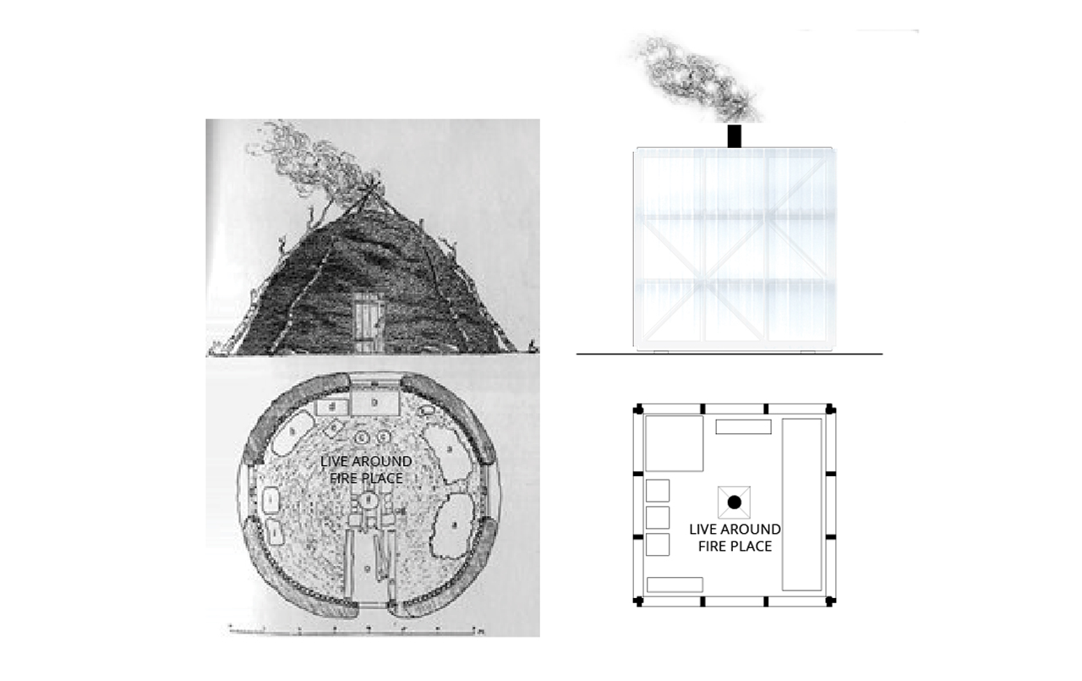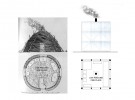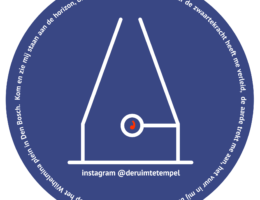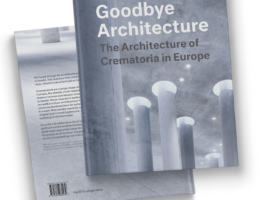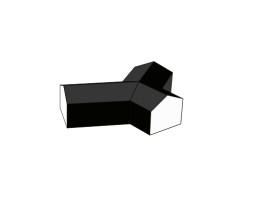ANYWHERE I ROAM
About ten years ago I was in Africa for some years and during this period I was invited to stay in a Tuareg-camp for some time. Of course I took this chance for an experience which turned out to be unforgettable and looking back on it now, educational too. The Tuareg were traveling through the desert from place to place; walking behind their camels and goats, in search of water and food for their stock. Nomads carrying their home and all their possessions with them, big heavy tents, water pitchers, blankets, rugs and branches for fuel to make their fire. What they said was: ‘My house is where my carpet lays.’
- PROJECT:
Design for a nomad village
- YEAR:
2012
- EXHIBITED:
Brabant Biennale 2012
What impressed me in their way of living was their very direct interaction with their surroundings. The desert does not seem very hospitable but it provides them with all they need. Nomads are very aware of their behavior, everything must be used in the best way because sources are scarce and if you have to carry things around it must be worth the energy it takes.
Thinking about ‘nomad village’: designing units for a temporary usage in a diversity of locations, from deserted buildings to unused terrains, the Tuareg inspired me. How can you facilitate dealing with changing conditions? What can you carry and how can you minimise the things you need from your environment? And most of all:How can you be in touch with this experience?
design
‘Being in touch’ is essential when you think about sustainability: it is not the world that is not sustainable, it is our behaviour. We do not have a clear idea about the impact our behaviour has on our surroundings. In that sense I think the real challenge for designers in the time to come is to reconnect people with the material world, to give us tools and ways to be able to sense the embodied energy of the things we use.
Going from this premise and the example of true nomadic living I propose creating a standardized multifunctional structure which can be fitted for all basic needs. The structure is relatively lightweight, it is small enough to be moved as a whole and simple enough to deconstruct for relocation if required. Besides that it is modular and strong enough to allow for stacking and attaching adjustable stairs and landings. This basic structure is provided through a small series of wooden cubes and rectangles. The structures can carry the basic needs and functions for a modern nomad, such as: greenhouse gardens, wood storages and water storages.
Greenhouses and gardens are used to process waste water and your compost. With a little help from the sun you create food too! The wood storage shows you how much energy you use for your living. Let’s see how your neighbour is doing! The water storage shows you how much water you use. It can hold a big volume but it pays to be careful in using too much of it.
The stove [1] is the centre of your hut, it supplies all the heat and power you will need. The cosy fire provides heat for comfort, a stove, hot water and it even supplies all the electricity. Besides that, it allows you to monitor your usage in a very direct way. An efficient furnace [2] heated by the fire, allows you to cook meals with vegetables from the gardens! The hot water is produced through a simple heat exchanger [3], it is used directly or is temporarily stored, so you can always enjoy a hot shower. Water for the shower [4] comes from water cubes outside, it gets more pressure when the cube is placed in a higher position, this saves pumping-energy. For a refreshing drink you can use the tap [5] which also gives instant hot water from the temporary storage in the wood stove.
The dry composting toilet [6] provides the comfort of having your own toilet available but also produces dry compost. It is completely odourless. A dry compost tank [7] is connected to one of the vegetable gardens nearby. It gives water which has is been taken out of the compost. The dry compost is used to enrich the soil in the gardens.
Electricity [8] is generated through the heat of the fire. This is done without moving parts and with simple metals, this is known as the Seebeck effect. The generator can charge the battery inside the stove in one hour and then provides 24 hours of electricity for lights and laptops.
This water repellant sliding door [9] has two positions, it closes the toilet or the shower compartment on the other side of the stove.
Electricity is generated through a thermo electric generator [10]. This gives you ample energy for lighting your hut in the evening. The fire is very cosy too!
A vertical rails allows you to change this sofa with side table into a to a bed with a bed table [11]. If you separate the tabletops you can even turn it into a big table to eat with a friend or a desk to work on. Underneath the ‘sofa bed’ there are storage boxes [12] which hold your inventory and personal belongings. The boxes are also used as a seat to sit at the table. You can look outside through a transparent window [13], it can also be opened to ventilate the hut if needed. Translucent openings translucent openings [14] provides sufficient light inside the hut during the daytime. Wool from Dutch sheep [15] is used to insulate the huts from the cold outside during the winter season. The translucent panels [16] covering the hut are produced from redundant soda bottles. Through a clean smoker [17] the combustion of the wood in the stove is being optimised, the smoke emissions are reduced to less than 10% of a normal fire.
Dit project is mede mogelijk gemaakt door:

